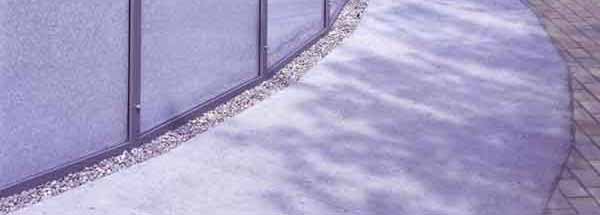
| Blauel Architects were commissioned to design a new dedicated computer building for the German School at Richmond upon Thames. The commission was not straightforward owing to the restrictions of working within a tight site in a conservation area surrounded by heavily restricted parkland. We designed a contemporary space which achieves all of our aims without compromise. The building has its own presence and fits in with the existing buildings. It is constructed very simply using for the first time in the UK a glazing system with translucent insulation from Germany. All prefabricated elements were assembled on site and led to a very fast construction period. The building is slightly elevated and in the dark appears to hover and glow, from the distance it seems like a tardis just landed from another world, and yet it responds to the colour and rhythm of the lead panelled existing building. In the way it shelters the play area it is a wholly appropriate new addition to the German School. The conditions and requirements of the project invited us from the very beginning to tackle conventional settings and explore and incorporate latest products. We have created a new building that is filled with natural daylight. It manages to challange the usual perceptions of a traditional computer room. Our aim was to offer the students a view yet feel enclosed at the same time. The building is an oval; two thirds of the glazing is translucent the other third is clear. Solar gain and glare is controlled by treated glass and adjustable blinds. In addition, the double glazed floor to ceiling units are filled with translucent insulation preserving the heat. This new material also dissipates the light evenly throughout the interior, an added benefit to prevent glare. Raised rubber flooring allows for cable distribution. Purpose made desks made of equal sized compact laminate segments are arranged in a semi circular configuration with translucent glazing behind, offering views directly out onto the parkland. |
