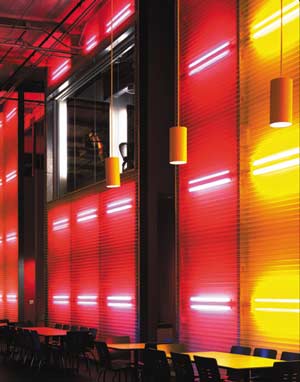

| RealNames is a market leader in Internet Keyword navigation, based in Silicone Valley, California. Blauel Architects have designed the fit out of their headquarters located next to Highway 101, a short drive from San Francisco International Airport. A new approach to office design has been explored, which reflects the client's business innovation. The building provides 150 workstations in a flexible open floor layout with modular furniture assembled along linear spine walls which carry power, data and voice cabling. The angular arrangement of the spine walls forms varied spaces between the workstations responding to the different requirements for group and individual work. The spacious entrance lobby is laid out with soft black rubber flooring. Visitors are greeted by a long continuous reception counter finished in shiny red laminate which changes into a coffee bar and provides for informal meetings. Conference facilities in the shape of bubbles of varying sizes are dotted around the open space. Illuminated fiberglass panels along the core walls brighten up the deep floor plate. After completing our first project for RealNames Corporations Headquarters Blauel Architects were commissioned to work on a second fit out for this fast growing company.The building, a two story office block with a large double height warehouse space in the centre, was completely stripped out. All suspended ceilings were removed to optimize the room height and all services are run open in the ceiling. A new double height core structure was inserted in the centre of the space around the existing sanitary facilities. It contains meeting rooms and informal meeting areas, tea points, copy areas and two large server rooms. Full height glazing allows views through the meeting rooms to both sides of the open plan area. The 10m high core walls are clad with translucent fibreglass with fluorescent coloured lights behind dissolving the solidness of the volume and forming a shimmering background to the café and office area. Cuts in the core optimize circulation and allow views into the café area without creating disruption in the working areas. Three large meeting rooms and the boardroom are located on mezzanine level overlooking the cafe below. 300 workstations are arranged around the core along the perimeter of the building, optimizing the use of daylight for the open plan office area. The modular arrangement of the work areas along linear spine walls developed for the first space proved to be a successful model for the client's requirements for a flexible and interactive environment. To respond to the fast track program and the high level of standardisation of the US construction process we aimed using standard building methods and materials. Many of the details were developed with the contractor. The design also proved flexible and strong enough to accommodate the changes during the construction process due to the evolving requirements of our client. |