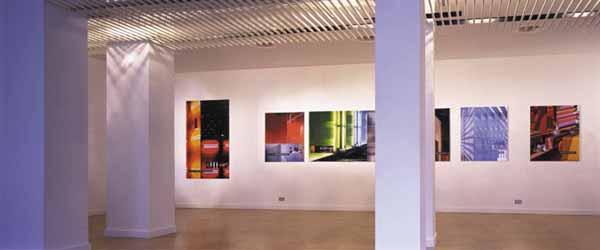
|
The German Cultural Institute in London has commissioned Blauel Architects to assist them in the renewal of their building on Exhibition Road starting with the refurbishment on the Ground Floor. The collaboration with the client established a need to increase the attraction and transparency of the building. New finishes should reflect the institute's approach to contemporary culture. A new foyer links the back of the institute to the entrance area and opens the terrace overlooking the adjacent park for the public. The reception was enlarged to allow for a generous entrance area with a large window allowing views into the new café. A stainless steel mesh covered wall guides to the back of the institute and to the entrance of the auditorium. The new auditorium provides a flexible space which can be used as a cinema, lecture theatre and function room. A soft seamless rubber floor provides for good acoustics whilst contrasting the hardness of the industrial timber floor in the foyer. Sliding mesh panels work as sun screens in front of the large windows. The café and exhibition area was prepared to be taken over by a franchise. A tubular steel ceiling runs along the centre of the space providing easy maintenance access. Preparation works for the second phase of the institute's refurbishment were included in the contract with plans for a second auditorium in the basement. |
