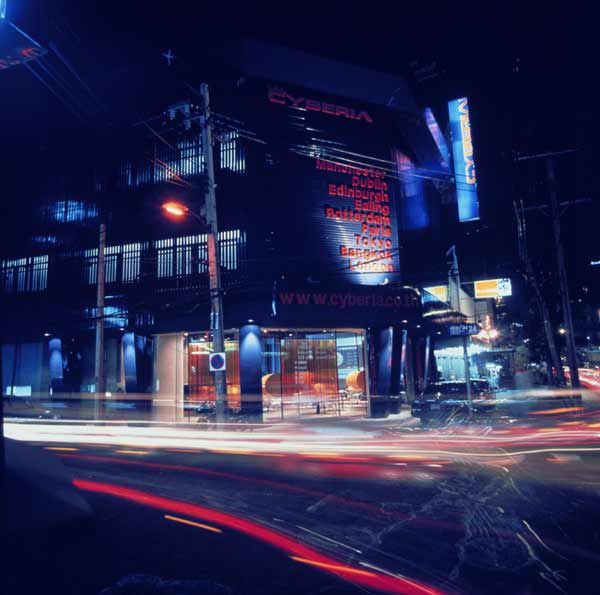all photographs ©Dennis Gilbert/VIEW except Cyberia Bangkok ©Somkid Paimpiyachat


| Cyberia Paris established a new and independent identity for the young and expanding chain of Internet Cafes. It had to meet a restricted budget and complement without submission the interior of a building which stands as an icon in the architectural world. In the summer of 1995 the president of Centre Pompidou had approached Cyberia with the proposal to place one of their new Cyber Cafés in the entrance hall of the building. The project had to be realised within the space of four months and a design for the prefabrication of all elements was developed in order to minimise disruption on site. The nature of this project created the opportunity to explore a wide range of industrial products, the controlling factor being a decision to reduce materiality to a minimum. A Metsec beam steel construction wrapped with a shimmering mesh delivers data, light and power to the work stations below and creates a visual and purposeful frame for the activities of the cafe. After the successful design of the Cyberia Café at the Centre Pompidou and further cafes in the UK, Blauel Architects continue to develop a specific approach for a new venue in Bangkok. The cafe occupies a corner building the structure of which has been stripped down to its concrete frame and also provides space for offices, training and conference rooms, food preparation and 12 covered parking spaces. The layout aims to generate curiosity and at the same time break down barriers associated with new technology. Floor to ceiling height Lexan sheets are filled with coloured fluid which demarcate the corner with a warm glow at night and transfer the day light into the deep space. The upper three stories are clad in a screen of metal slats which let filtered day light into the rooms behind. A double height screen shields the stair and connects the area of the bar with the training facilities above. Computer pods are suspended from the ceiling and run in tracks, the units are height adjustable and swivel 360 degrees allowing the user to select his individual seating position whilst groups can communicate more easily sitting around one screen. The fair faced concrete of the structural frame contrasts with new finishes of locally available teak and polished concrete flooring, the colourful Lexan screens and the bright green patina of the copper cladding behind the bar. A long counter eases the new comer into the computer studded environment. The resulting environment creates an interplay of light which reverberates through the depth of the chosen materials. |