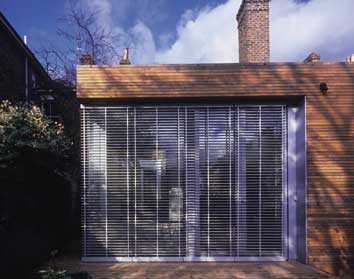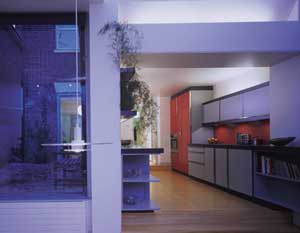all photographs ©Dennis Gilbert/VIEW except Cyberia Bangkok ©Somkid Paimpiyachat

| The brief was to extend and modify the existing dining room and kitchen at the rear of the house and to create a light and airy space. A dining room extension has been placed laterally across the long and narrow site, creating a new timber-decked courtyard in between, level with the main house, separate from the main garden. The living room in the main part of the house, the kitchen and the new dining room all look onto the enclosed courtyard while full height glazing in the dining room allows visual links from the house through the spaces into the main garden. The timber-decked courtyard is level with the living room and kitchen providing continuity from inside to outside. Wooden flooring flows through from the kitchen to the dining room, which steps down from the kitchen to achieve a maximum floor to ceiling height for the extension. Decking continues out at dining room level to the garden, extending the flow of space yet further. The layering of exterior shutters glass and internal curtains allows for a maximum of glazed area while providing privacy and energy efficiency, providing solar gain in winter and shade to the south in summer. |

