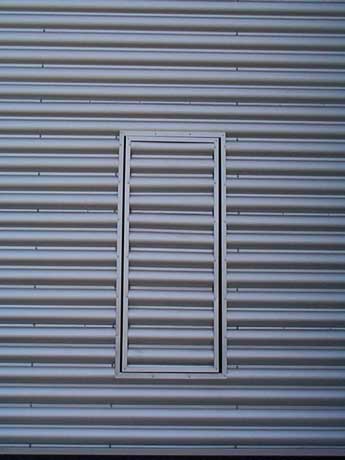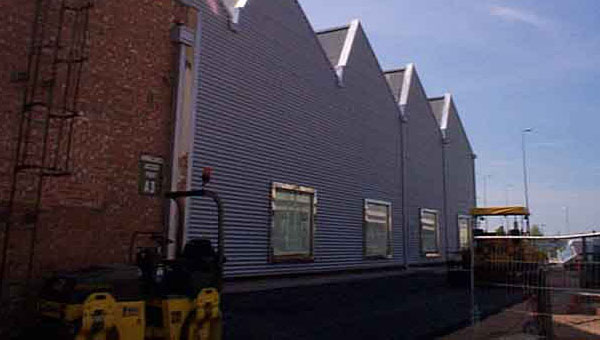

| Blauel Architects in collaboration with the core masterplanning team have been commissioned to upgrade the final car assembly section of the plant located on South West Corner of the site. This area is most prominent to the public and is bordered by two main ring roads. From these arterial routes the public have views directly into the assembly plant. The building is in need of refurbishment and was identified by the masterplanning team as a priority project. The decision to start the modifications with this building were based on the immediate impact the work would have on the public perception of the site and the impact on the internal concept of the site, making visible the assembly plant to the public from the road. The brief was to demolish the existing shipping deck and develop an architectural language for the South West corner. The design involves the insertion of seven large glazed bays allowing views directly into the production plant and into the depth of the space. The practice is researching the possibility of cladding the entire corner in corrugated steel or corrugated Eternit and this impact will create a new very visible identity to the building which will in turn relate to the identity of the site. |
