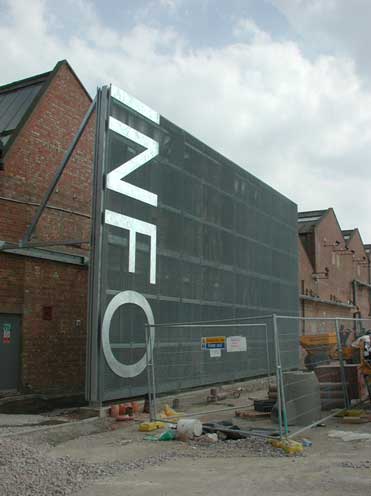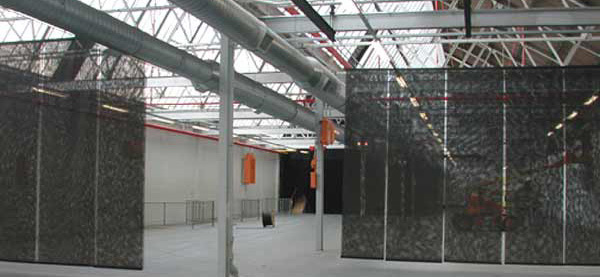

| Blauel Architects were commissioned to install an Information Centre in an area of an old manufacturing building. The installation is 250 sq m and will act as a new Information Centre for the public and the employees of the site. The building will be used as a representational space for public information, events on site, marketing suite, projection space, informal meeting area and a general place to meet with interested relevant bodies such as planners etc. An exhibition is planned on the present and future development of the site, and the building is to be used as an information centre for both public and employees. The building is wrapped in galvanised steel grating in front of the existing brick work and will allow the texture and depth of the existing building to create an impact to the main circulation route. Internally we are creating a fibreglass floor and with the use of colour, light and rubber the Information Centre will be used as a example for the facades along the planned new main access route of the site. |
